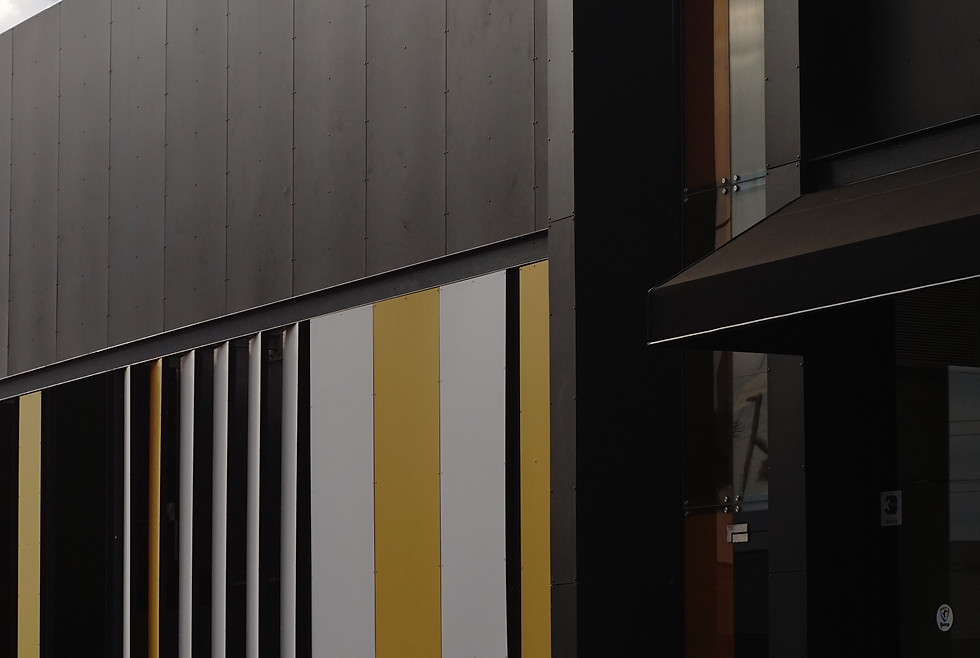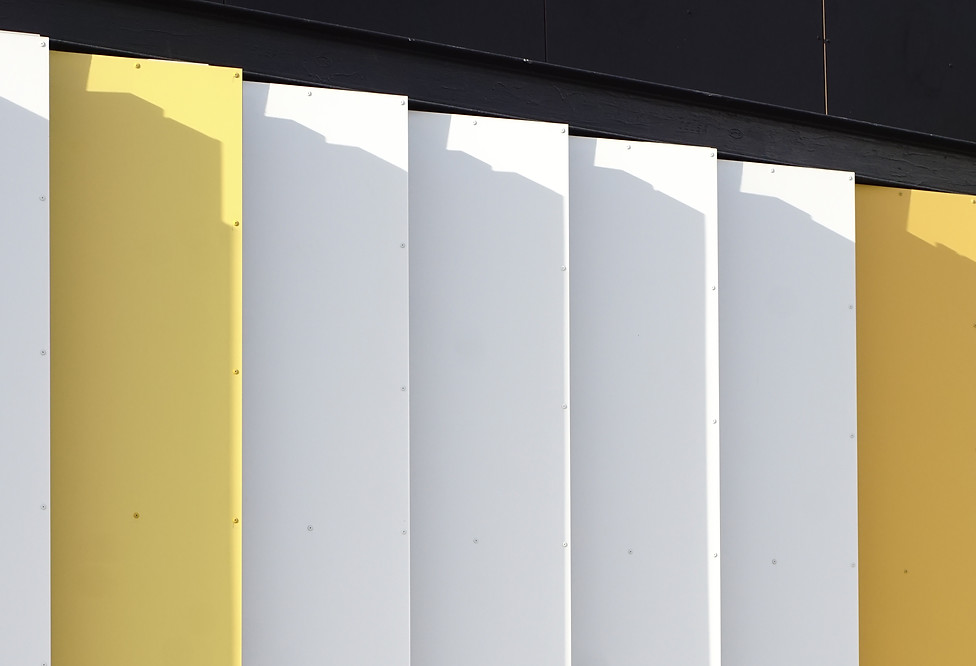
IJUMP
The area of the property is 17 acres. The built area is about 1500 m2. The project interduces a new 15-meter-high cover in order to create space to the "I-Jump" company. A space for physical activities such as jumping on trampoline, climbing and flying throw the air. A new design for the building's façades. The client is BIG Shopping Centers.
In order to adapt the exciting building to commercial functions, an industrial light new façade was designed. It was designed as vertical and horizontal surfaces cladded with HPL boards with colors that create a 3D Mondrianic composition.
Type
Locations
Kiryat Ata
Client
BIG centers


In addition, we created a vertical and horizontal encounter.
An horizontal small roof was designed along the façade and ends with a steel beam. Under the roof, a glass screen with colored vertical boards that create a long and continuous façade.
At the center of the façade, perpendicular to the small roof, a vertical screen glass was designed all the way to the top, casting natural light into the interior.
The colors of the façade match the company's logo along with grey, black and white surfaces. Illumination strips were installed in order to emphasize the lines of the façade.





