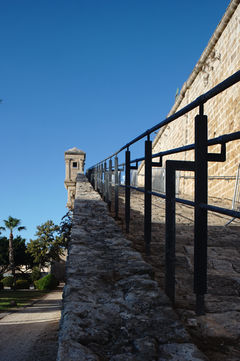top of page

Steel Cables and Wood louvers double Facade
Wizo Steel Cables and Wood Facade

Glass curtain wall inner courtyard clear elevator shaft
Flex Modiin Elevator

Stairs in Wood and Black Steel natural light
Recital Towers Stairs in Wood and Unfinished Black Steel

Steel Cables and Wood louvers double Facade
Wizo Steel Cables and Wood Facade
1/8
PROJECTS

Beewise Technologies
Beewise headquarters lays on the outskirts of Kibbutz Beit Ha-Emmek in northern Israel. The company uses advanced bio-technology applications to develop an advanced artificial bee hive named the Bee-Home...

Flex Modiin
A 34,000 m2 industrial complex that manufactures 3D printers. The plan includes a combination of two factories and a logistic in one array. There was a demand

Regba
A commercial and office building at Kiryat Ata Junction. The area of the property is one acre. The built area is about 2500 m2.

Mazda Ford
The horizontal profiles on the screen glass walls were designed alternately and of varies colors in a way that resembles the dynamics of car movement.

Granary
A private home in a property of a Moshav near Zikhron Ya'akov. The area of the property is 500 m2. The area of the house is about 240 m2.

Greenhouse
A "green" residential building constructed with advanced industrial technology in a property of a Moshav near Zikhron Ya'akov.The area of the property is 2500 m 2. The area of the house is about 200 m 2.

Ottoman House
A level conservation project of a 200 m2 residential house from the ottoman period in old Acre. The house is located in a street parallel to the western wall that faces the sea.

Bonaparte
A 340-meter-long scenic promenade on the edge of the northern mote (part of the Jazzar Pasha fortifications) of old Acre that connects the entry road of the old city to the sea promenade.

Acre Walls
The project included the rehabilitation and preservation of part of athe wall and the installation of safety railings on the existing embrasures, the canon ramps, near the guard towers of the eastern wall.

Flex Migdal
An array of two electronic industry buildings with an area of 54,000 m2. Alon building: an electronic industry building with an area of 25,000 m2 that contains five floors of assembly halls and another floor for offices and a gallery with an area of 4,500 m2.

I Jump
In addition, we created a vertical and horizontal encounter. An horizontal small roof was designed along the façade and ends with a steel beam. Under the roof, a glass screen with colored vertical boards that create a long and continuous façade.

Cistern
A historic building for conservation which includes an art gallery with existing vaults and another floor for offices. At the ground floor there is a 22-meter-long and about 5-meter high barrel vault that was used as a water reservoir during the ottoman period.

Kulicke & Soffa
An electronics industry building near the check post in Haifa. The area of the project is 2 acres. The built area is about 4000 m2. The Kulicke and Soffa factory moved to an already built structure and adjustments were needed to be made in order to accommodate the company's functions and character.

Wizo
The Wizo College arranged an architectural competition for the renovation and addition to an existing building (a music school). As winners of the competition, our firm carried out the renovation.

Bright Machine
The area of the project is about 3000 m 2. 1000 m 2 of laboratories and 2000 m 2 of shared working areas. The project includes an area for development labs of robotics for

Greenwork Park Complex
The aim of this project was to expand Bright Machines‘ headquarters with the building of a Development wing spanning 500 m².
The new wing was designed to be a ”street“
The new wing was designed to be a ”street“

Deleksan
A 22-acre complex of a green factory for the recycling of petrol. The factory is located at the industrial area of Dimona with a desert climate area.

Neolynk
The area of the project is about 600 m2. The project is the international headquarter of the Neolync company. It is located in a historic building from the 50s, that sits atop a cliff

Nistec Galil
A 100,000 m 2 electronics building complex and warehouse. The electronics factory contains two floors of assembly halls and another wing of offices, a dining room

Nistec Golan
A 5,400 m 2 complex of an industrial electronics building and a visitor center. The electronics building contains assembling halls, offices, dining room and kitchen

Navy
200 seats in an area of about 250 m 2. The project is the design of a new auditorium space and stage within an existing building.

Kelerman House
The proposed design is du to the fact that the current building is part of a row of buildings that built at the beginning of the 20 the century and

Bustan Hotel
As part of the southern walls of the old city, near the Land gate and between Salah ad-Din street and the Horses beach

Raffaello
The area of the property is 17 acres. The built area is about 300 m 2. The project is a new 7-meter-high cover structure for the Refaelo restaurant

Han El Faranj
Han El Faranj, "The French khan" is the oldest kkhan in the old city of Acre. It is located in the venetian crusader quarter and is also called "the venetian inn"
Anchor 1
bottom of page