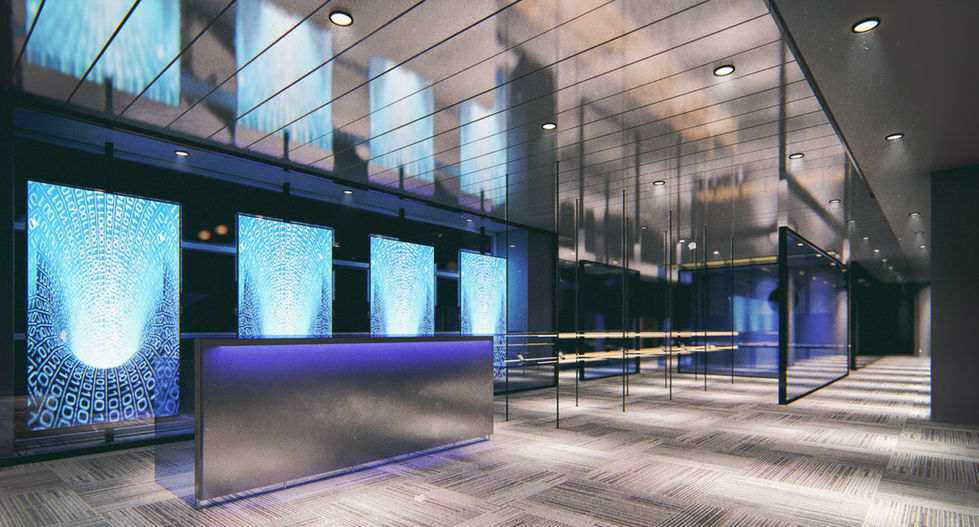PIC CENTER
Flex Migdal Haemek. The area of the project is about 400 m2.
The project is an innovation center that is a part of a lobby of an office floor. It is located at the Flex building in Migdal Haemek that is about 25,000 m2 big. The building was designed by us back in 2010.
The design is meant to create an array of surfaces, "the flowing space" that the visitors will move through. The vertical and horizontal surfaces are made of glass and stainless-steel rods. Upon the glass surfaces are writings and display screens of different sizes. The different exhibits, big or small, will be displayed in between the glass surfaces. The surfaces that are made of glass are of different levels of transparency. The celling is made of polished aluminum slabs. The glass and the aluminum create a lot of reflections and transitions of light.
The Project includes a big display area of about 200 m2, another two big conference meeting rooms, a VIP room and an area for displaying products and special presentations.
Type
2018-2020
Migdal Haemek, Israel
innovation center


